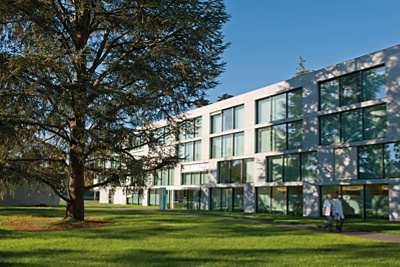The Clinique des Grangettes has opened a new chapter in its history. "Today, it is getting bigger and bolstering its specialty centers to further improve the care offered its patients," says Gilles Rufenacht, the director of the Clinique.
The new building harbors operating suites boasting state-of-the-art technology, patient rooms with a very a soothing, calm and welcoming ambiance, an adult emergency service that is efficient, practical and available to all.
The construction, which was recently inaugurated by the architecture firm Eric Dunant and David Rodriguez from Chêne-Bougerie, contributes to an environment that is propitious for patients' recovery. It also rounds off the Grangettes medical village, a place imbued with a quiet and serene atmosphere.
"We've kept the most vegetation possible around the pavilion," says Eric Dunant describing the construction plans, "and we made sure the building integrates perfectly with the legacy structures surrounding it." Gilles Rufenacht confirms this fact: "Keeping the older trees, respecting the history of the location, or complying with ecological norms were priorities for us. The new center meets the MINERGIE-P® standards."
In concrete terms, it also means forty-two additional beds, which join the current capacity available at the Grangettes, in addition to a new operating block with five theatres. The adult emergency services themselves enjoy more space. This is in perfect sync with the service's activity, which has been increasing continuously for ten years now. "Generally speaking, our work involved constructing a building that was visible by the entire population, open to the city, functional and perfectly integrated into its environment," concludes Eric Dunant .
In terms of figures, the new floor space available totals just under 5000m2. The initial discussions about this expansion project at the Grangettes began in 2007 already, but the construction itself started in July 2011 and lasted almost three years.
Some of the technical elements regarding Switzerland's first MINERGIE-P® ecological hospital building
The new building represented a particular challenge for the architectural firm of Eric Dunant in Chêne-Bougeries. "We were tasked with designing and constructing a surgical unit joined to the existing buildings." This pavilion contains a new operating block with a surface area of about 2000m2 with five operating theatres, a centre for adult emergencies on the ground floor and the general reception, eight emergency cubicles, a laboratory, an employee break room and four doctor's offices. Forty-two rooms with an average surface of 42.5m2 spread out over three levels complete the ensemble."
The realization of the project was governed by the idea of sustainable development, because the center had the priviledge of being the first hospital building to comply with ecological MINERGIE-P® standards in Switzerland. "With this new space, we were able to combine the practical constraints required by a modern and functional medical unit with ecological requirements. So the pavilion is perfectly integrated into the site and in its social, economic and environmental reality. After that, everything was done to reduce the impact on the surrounding nature: the choice of materials, the heating and ventilation system, as well as control of the building's energy consumption . Overall, key aspects when developing these investments were the longevity of the furnishings and their ease of maintenance. Finally, the architecture firm would like to note that the construction of the surgical center required not only compliance with MINERGIE norms, but also compliance with advances in medical science. "Medical technologies are evolving constantly, and this aspect was perfectly integrated into our concept."

